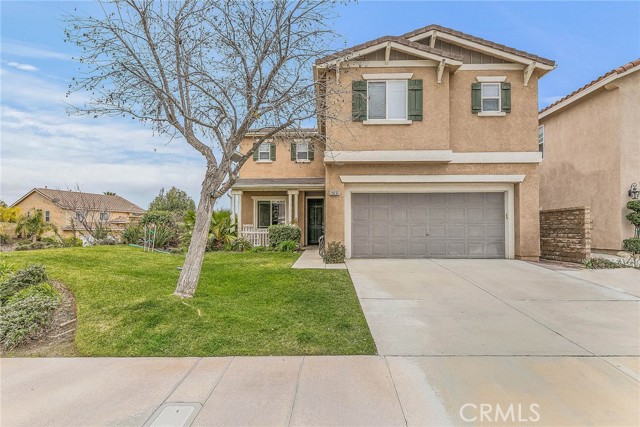call now
(661) 755-409528202 Springvale Lane Castaic, CA 91384-
789,000

- Status: Sold
- Type:Single Family Residence
- Bedrooms4
- Bathrooms 2.5
- Square feet: 2,247
- Lot size: 7,043
- Year built: 2003
Notice: Array to string conversion in I:\apexidx\idx\serverSideHtml\detailHtml.php on line 87
Array
- Dishwasher
- Gas Range
- Range Hood
- Refrigerator
- Dishwasher
- Gas Range
- Range Hood
- Refrigerator
- Traditional Style
- Central Air Cooling
- Stucco Exterior
- Block Fence
- Wrought Iron Fence
- Fireplace Family Room
- Fireplace Master Bedroom
- Carpet Floors
- Wood Floors
- Slab
- Central Heat
- Fireplace(s) Heat
- Natural Gas Heat
- Central Heat
- Fireplace(s) Heat
- Natural Gas Heat
- Granite Counters
- High Ceilings
- Open Floorplan
- Quartz Counters
- Recessed Lighting
- Driveway
- Garage
- Street
- Patio Patio
- Tile Roof
- Public Sewer Sewer
- City Lights View
- Mountain(s) View
- Neighborhood View
- Panoramic View
- Public Water
- Blinds
- Source:CRMLS IDX
- LA:Jeannine Walker
- Co-LA:
- Listing Updated:
- LO:Realty Executives Homes,FF7000263
- Co-LO:
- Database Updated:2024/07/26 23:57:35
- SA:General NONMEMBER
- SO:NONMEMBER MRML
- Co-SA:
- Co-SO:
Based on information from CARETS as of 27/07/2024 07:00:00 AM. The information being provided by CARETS is for the visitor's personal, noncommercial use and may not be used for any purpose other than to identify prospective properties visitor may be interested in purchasing. The data contained herein is copyrighted by CARETS, CLAW, CRISNet MLS, i-Tech MLS, PSRMLS and/or VCRDS and is protected by all applicable copyright laws. Any dissemination of this information is in violation of copyright laws and is strictly prohibited. Any property information referenced on this website comes from the Internet Data Exchange (IDX) program of CRISNet MLS and/or CARETS. All data, including all measurements and calculations of area, is obtained from various sources and has not been, and will not be, verified by broker or MLS. All information should be independently reviewed and verified for accuracy. Properties may or may not be listed by the office/agent presenting the information.
Notice: Undefined offset: 1 in I:\apexidx\idx\functions.php on line 97
.